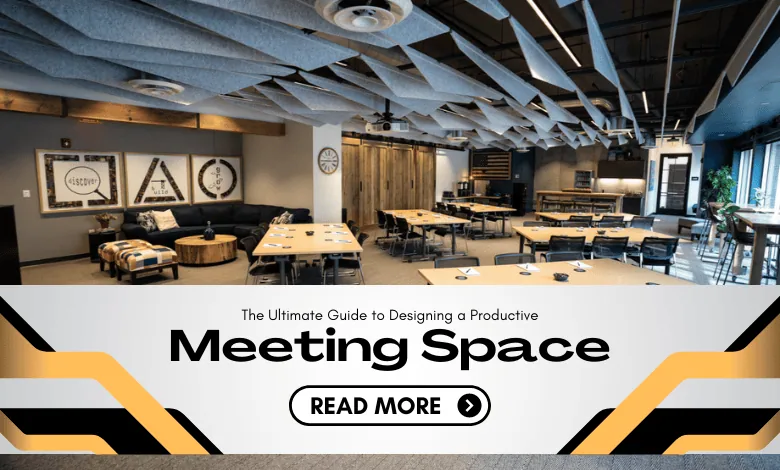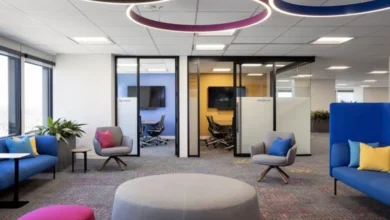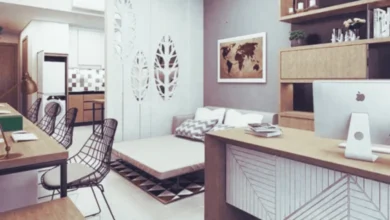The Ultimate Guide to Designing a Productive Meeting Space

Meeting rooms are no longer designed to offer a place for people to gather. When people enter a meeting room today, they see more than tables and chairs. They see a space designed to encourage collaboration, get the creative juices flowing, and boost productivity.
Harvard University found that the right work environment improves employee performance and job satisfaction. When planning a meeting space for rent, property owners need to remember this and work to create the optimal meeting room layout. This room should incorporate the latest trends while offering users access to technological innovations that simplify tasks.
Understanding the User’s Needs
Before designing a meeting room, the team responsible for this task must know what it will be used for. What are the unique requirements of renters? Considering this, the design team can assemble a layout and amenities that are visually appealing and tailored to the client’s operations.
Meeting rooms often benefit from modular options, allowing users to adjust the room configuration to meet their needs. One user may set the room up to resemble a classroom with a table in front for the person hosting this meeting. Another user might prefer one long table with chairs, much like a corporate boardroom. Modular options allow for these configurations and more.
Technology and Equipment
Meeting rooms need to contain the latest technological innovations. High-speed Wi-Fi, power outlets, and USB ports must be standard. Users also appreciate having a video projector and screen, a dry-erase board or digital flip chart, and remote collaboration tools. Audio equipment should also be available in the meeting room.
Acoustics
Meeting rooms need sound-insulating materials. Users don’t want information shared in the meeting to reach unauthorized parties, and acoustic panels prevent this. The panels allow users to maintain their privacy while enhancing the focus of meeting participants. They are less likely to be distracted when the meeting room design incorporates sound-insulating materials and acoustic panels. Furthermore, the right sound-insulating materials make it easier for participants to hear one another.
Lighting
Meeting room designers need to prioritize natural light whenever possible. Adjustable lighting systems should also be found in these rooms so users can alter them to meet the event’s specific needs. The right lights allow participants to concentrate and may also boost creativity.
Furnishings
Meeting room furnishings affect user productivity and comfort. Choose ergonomic and adaptable furnishings to encourage engagement and support participants’ health. Ensure the furnishings can be configured in multiple ways to adapt to the renter’s needs.
Decorating the Room
Choose colors wisely when decorating the room, as they can impact the participants’ mood and productivity. According to Psychology Today, blues and greens tend to relax people, so they are two colors to consider. Other decorative items should reflect the brand, while the room should incorporate functional accessories for style and utility.
Maximizing the Space
Meeting participants prefer a clutter-free setting. They don’t want excess items in the room to distract them. Modular layouts help create a warm and welcoming environment where work can be done quickly and efficiently. The room should also reflect the company’s culture while encouraging teamwork and innovation. Plants are always welcome in these spaces, so consider adding one or two to the overall design.
An effective meeting room is thoughtfully designed. It combines functionality and aesthetics while making people feel welcome. With these design tips, any company can create a space where people can collaborate and innovate.
For more insights, check out our latest articles.






